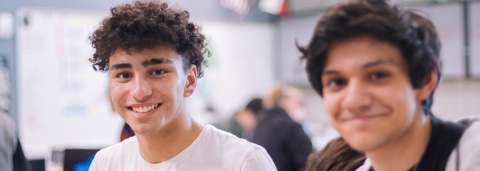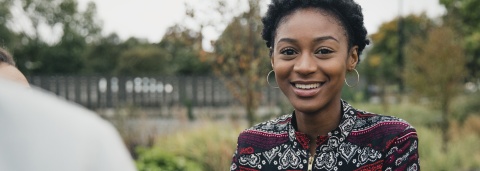At Malvern House is a Residential Children’s Home, which cares for young people from the age of 10– 18 years old, we want our children and young people to feel safe and secure, so they can blossom into their true selves within a homely environment filled with care and positivity.
Location
Malvern House is situated in Acock’s Green, which is a residential and multicultural suburb of Birmingham, approximately 5 miles from the city centre.
There are local amenities nearby such as shops, supermarkets, leisure centres, libraries, parks, and health facilities including GP, dental surgeries, and hospitals, cafes coffee shops.
Malvern House is within easy reach of a number of schools, churches, mosques, and temples. There are also as cinemas, youth clubs, theatres, social clubs, beauty and spa facilities, bowling alleys, parks, community activities, dancing, track and field athletics – plenty to keep our young residents inspired and entertained!
Aston Villa and Birmingham City football grounds are both within easy reach, allowing the opportunity to watch top level football games.
Within walking distance there is a large shopping area, which consists of small shops and some high street retailers, as well as a post office and banks.
Layout and features
Malvern House is a beautiful semi-detached 3 storey house which has been fully refurbished throughout.
There have been several adaptations to Malvern House to create a more homely, happy communal living space for our young people.
We have installed patio doors in the back lounge so it is filled with natural light and has easy access to the garden. The kitchen/diner has been adapted to an open plan layout, making room for a spacious table and chairs where children, young people and staff can eat together.
Upon entering Malvern House, you are met with an open plan porch with beautiful stained-glass windows. To the left is the Manager’s office and to the right two lounges adjacent to each other can be found which have been beautifully decorated and dressed with quality soft furnishings.
The open plan kitchen/diner has a fully fitted kitchen and a kitchen table with 8 seats to accommodate all young people and staff to dine together. To the rear of the property through the kitchen/diner is a utility area with a toilet. Through the utility area is the rear door which leads out onto the patio area of the rear garden.
The rear garden boasts a large turf area and shrubbery surrounding the edges of the garden. The garden has fencing which separates the patio area from the lawn and also secures the bottom end of the garden. There is a gate that leads out onto the rear car park with censored lighting which will house 5 to 6 vehicles.
On the first floor of the house there is a large double bedroom to the left, which is located on the front of the house. There is a large bathroom which boasts a large shower a bath, toilet and wash basin. Next to the bathroom is a large staff office. Leading from the office is a double bedroom with en-suite shower room with toilet, which is utilised as a staff sleeping in room. There is a third double bedroom next to the office which is on the rear of the house.
On the second floor is a double bedroom with fitted wardrobe situated at the front of the house. There is also a single bedroom with storage space on the rear of the house and a shower room with toilet.
For more details, call our team on ….. or email:










